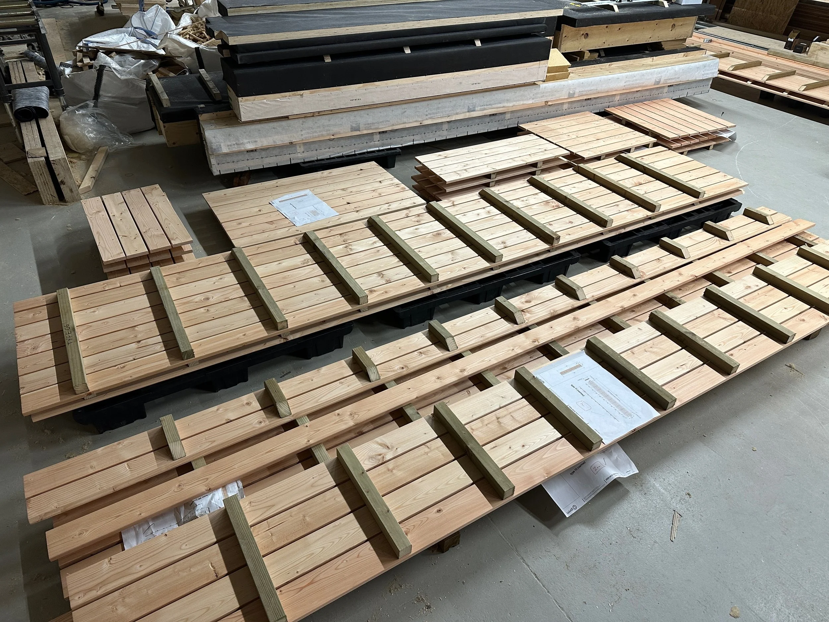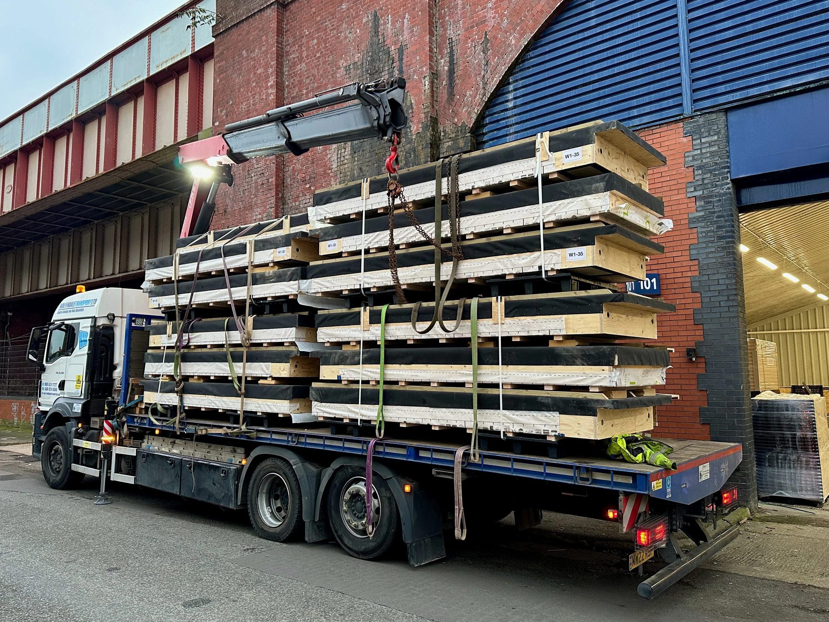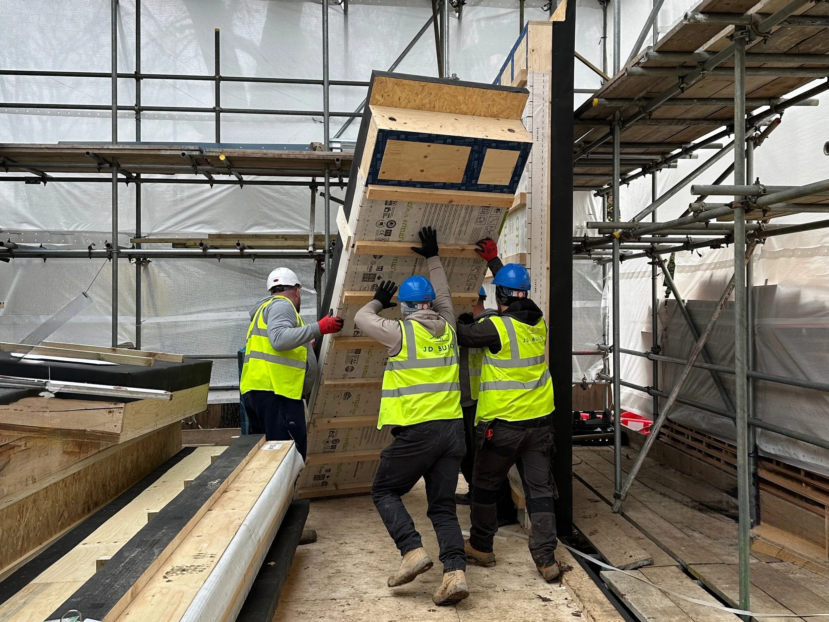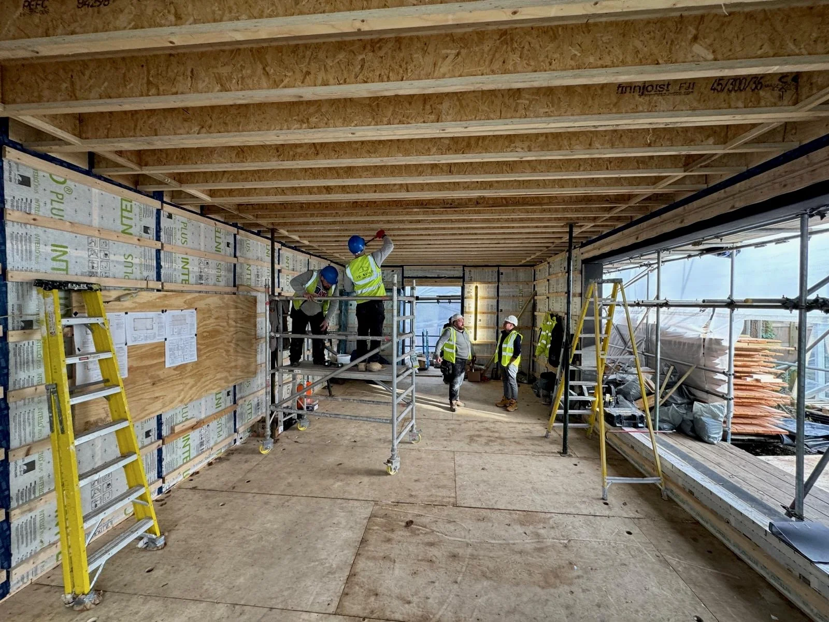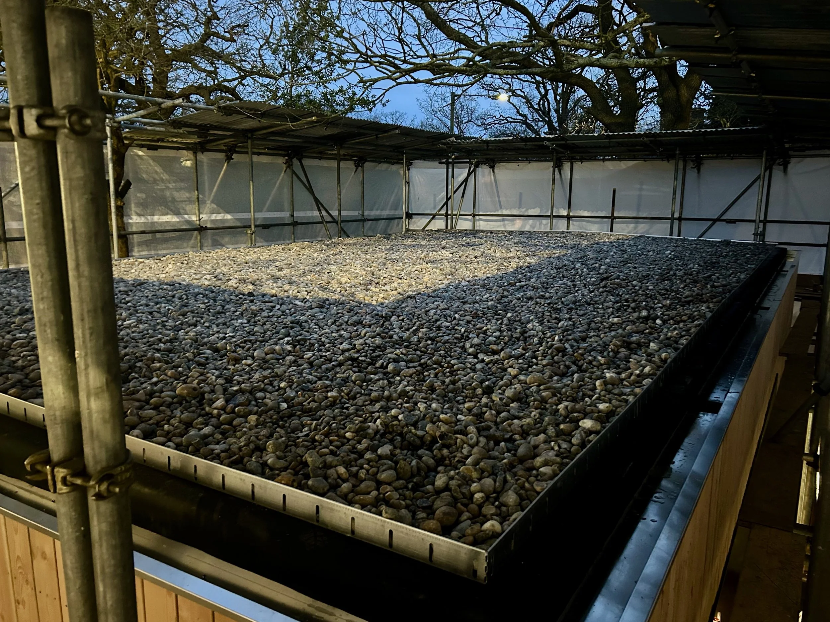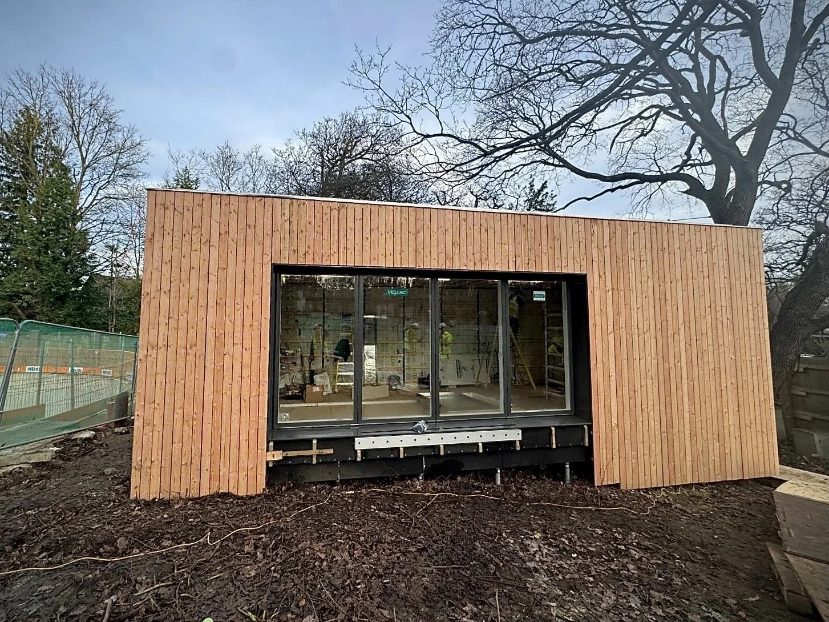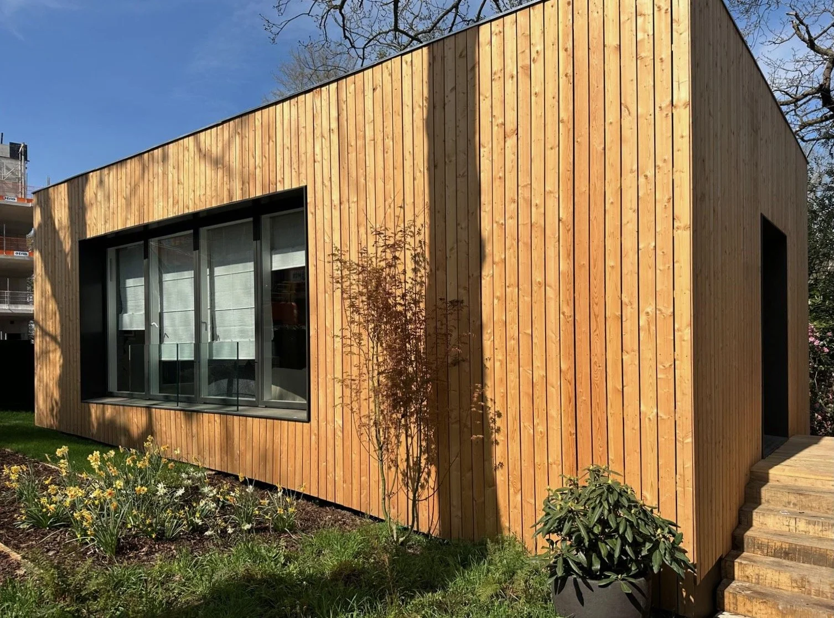The Bishops Avenue, London
Commissioned by a developer as a high-quality marketing suite for a future residential development on one of London’s most prestigious streets, this building was designed with a clear temporary lifespan in mind. Every detail was considered to allow for efficient disassembly after three to four years, once the wider scheme is complete.
To simplify the future deconstruction process, we treated the build almost like a reversible kit of parts. The cladding was prefabricated in our factory as individual panel sections that could be hooked on and mechanically fixed, allowing them to be removed just as easily. The roof followed the same principle—rather than bonding the EPDM membrane to the insulation layer, we used a river-wash pebble ballast system with minimal adhesion around the perimeter only.
As with many of our builds, speed and minimal disruption were key. The ground screws were installed in a single day, and the main shell—including walls, floor and roof—was erected within two weeks of arriving on-site. We supplied the building up to first-fix stage, ready for the developer to complete the internal fit-out.
Externally, the building is clad in Canadian Douglas Fir, with Velfac double-glazed aluminium-clad timber windows throughout. A generous double sliding door opens out onto a slim external balcony with a glass balustrade—maximising light and visual connection while maintaining a compact footprint.

