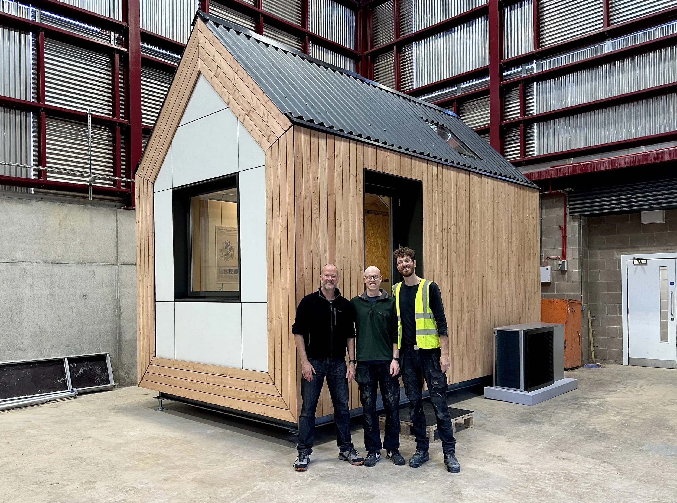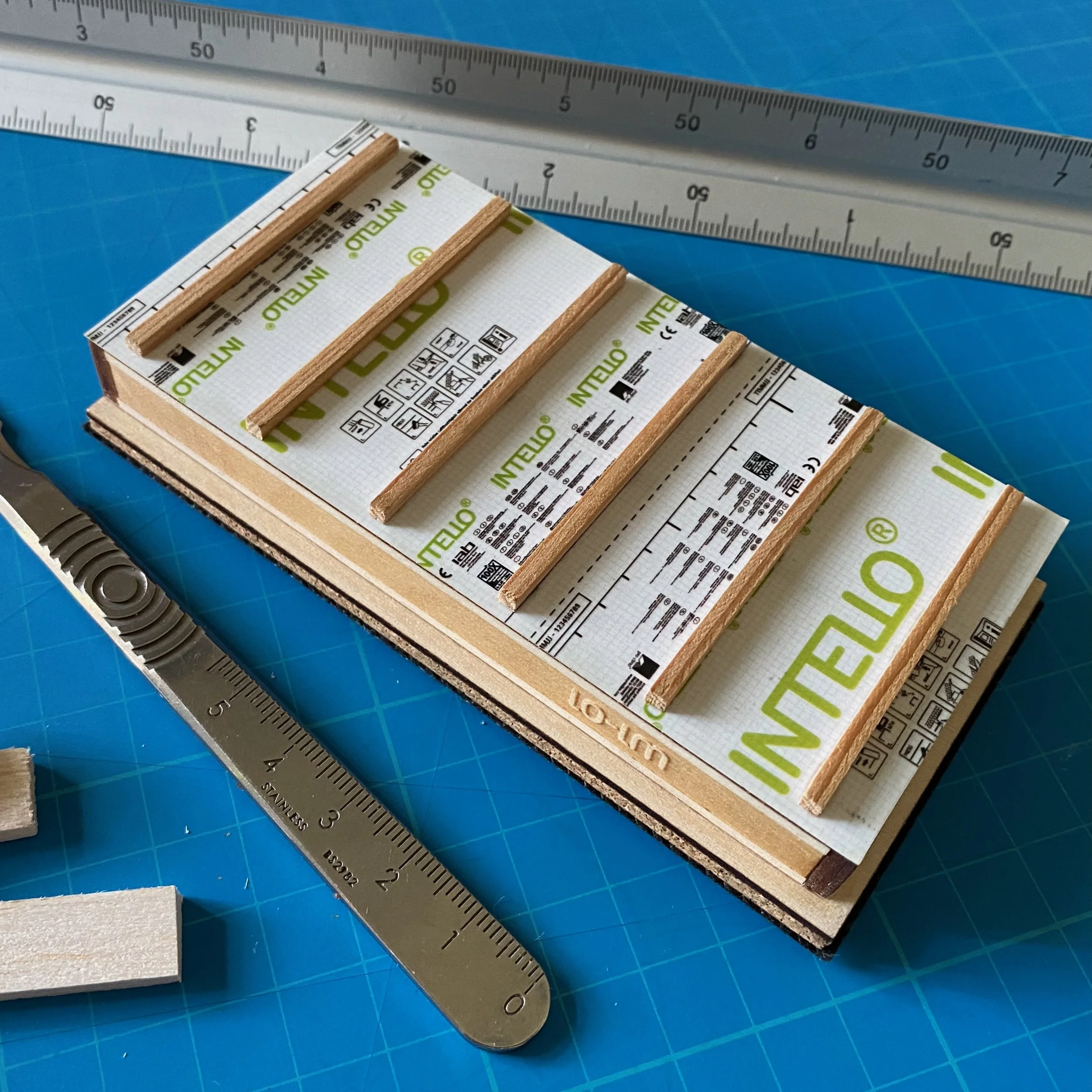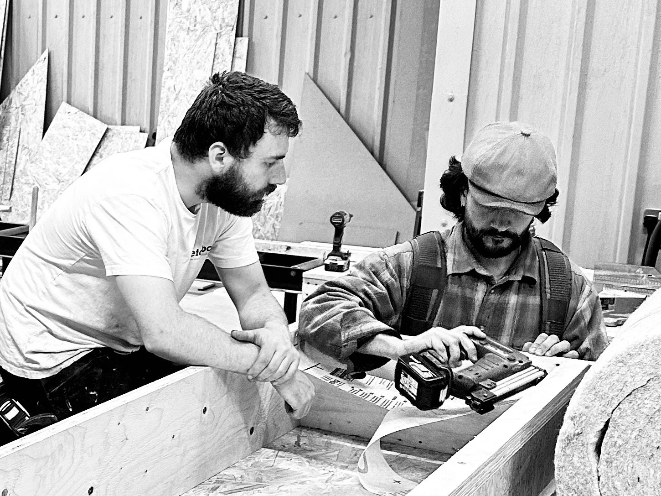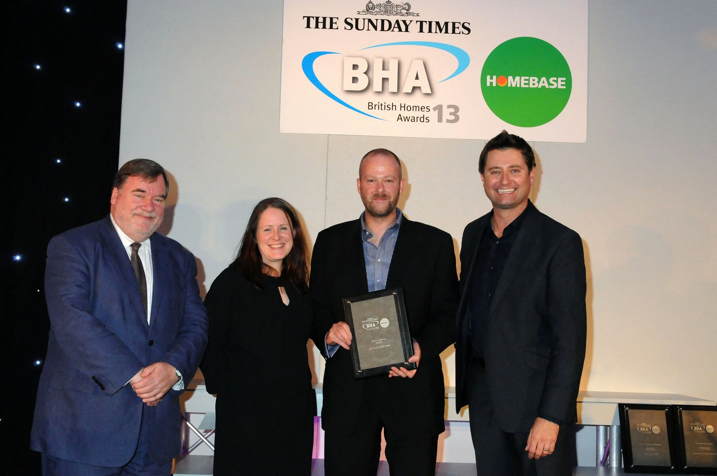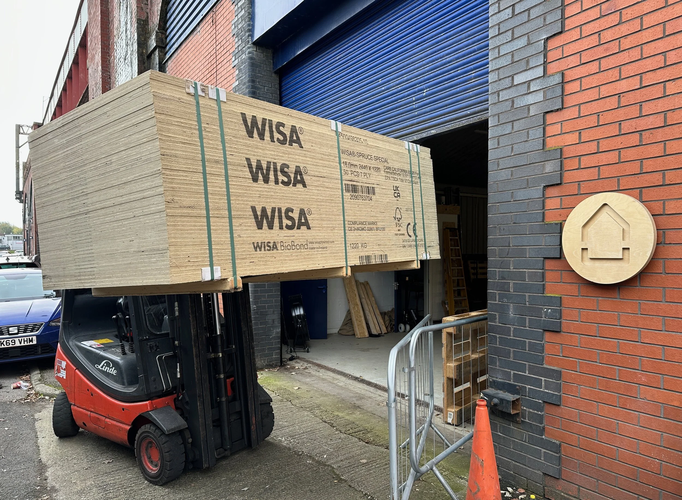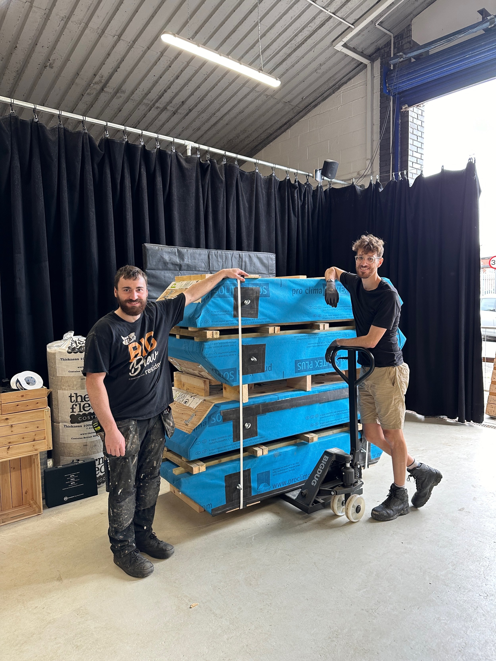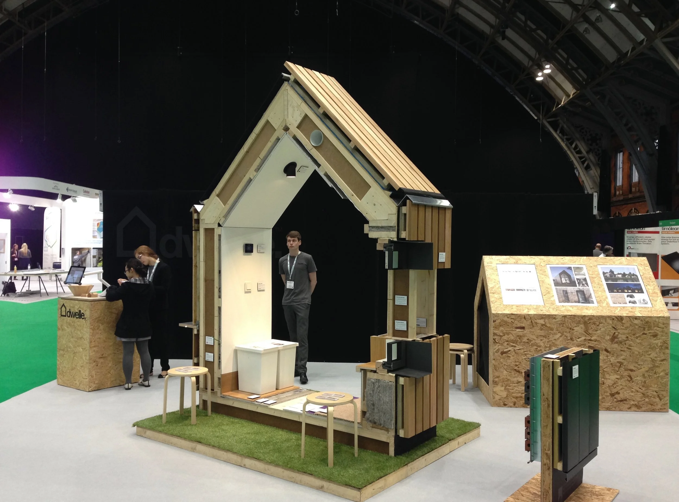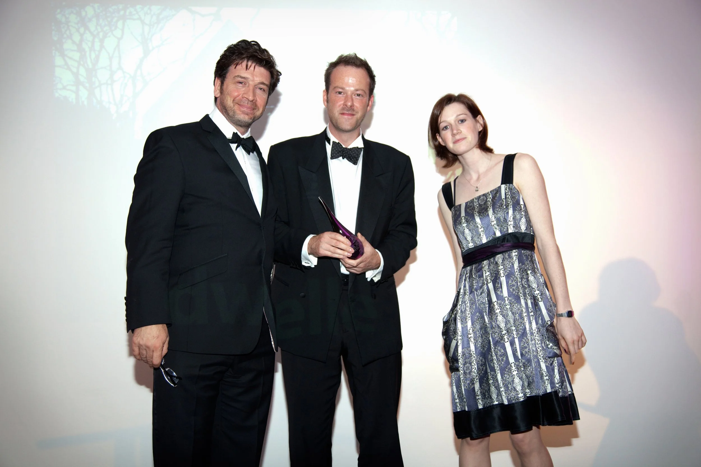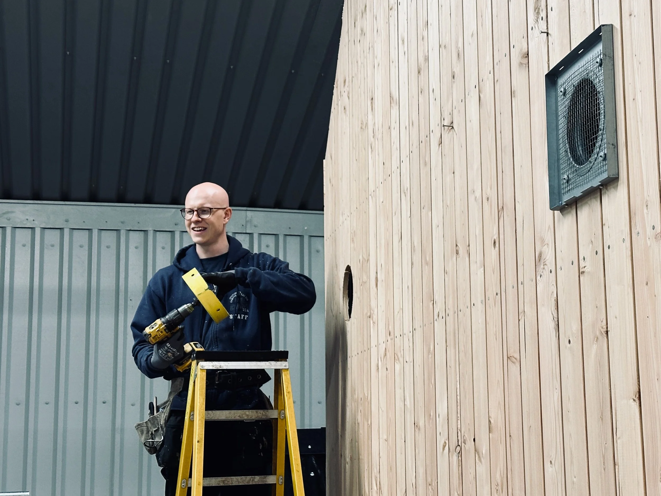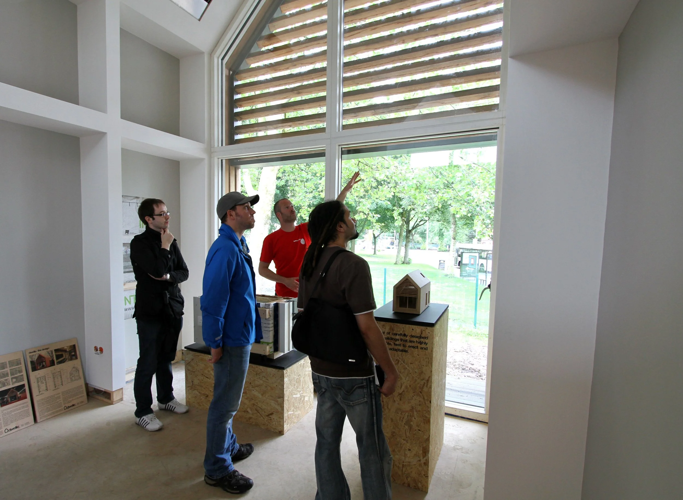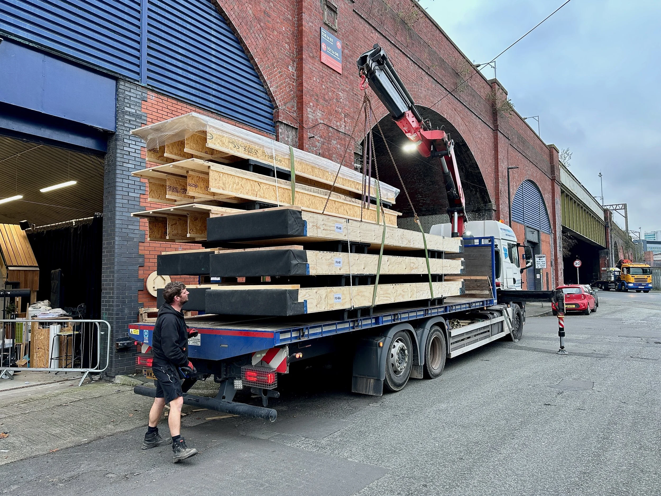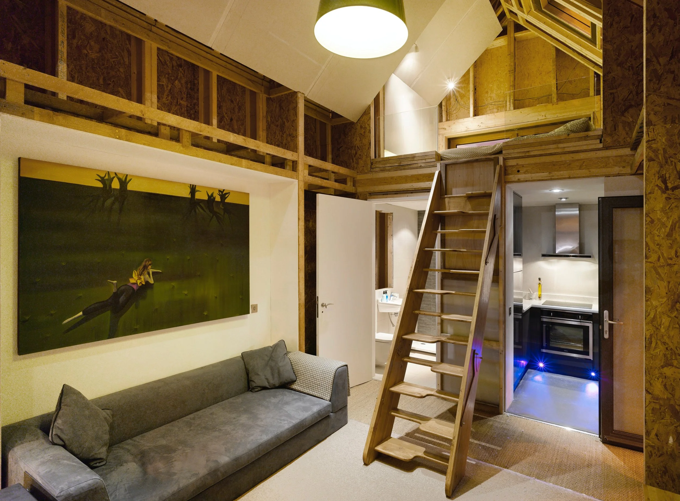about us
At Wudl, we believe that buildings, regardless of their size or purpose, should be sustainable, healthy, and built to last. Our work is rooted in the idea that better housing isn’t just about more housing, but smarter, more thoughtful design that serves people and the planet.
We set up over 15 years ago with a simple aim: to design and build better buildings. What began as a response to the UK’s limited housing options has evolved into a modular system that enables high-performance homes, studios, community spaces, and emergency shelters. Tiny homes remain part of our story, but the real driver is creating places that feel good to be in, tread lightly on the environment, and stand the test of time.
Every project is shaped by a deep commitment to low-carbon construction, social value, and design that puts people first. We prioritise breathable, non-toxic materials, excellent energy performance, and long-term durability. And because no two lives are the same, we believe buildings should be adaptable, supporting different lifestyles, locations, and budgets.
Wudl is based in Manchester, where we design and manufacture all of our buildings. We work with homeowners, developers, community groups, and local authorities to deliver thoughtful, efficient, and meaningful solutions to today’s housing challenges.
We’re always developing, improving our products, learning from each build, and adapting to new ideas. That spirit of continual refinement is at the heart of everything we do.
We also deliver construction skills training and run a series of walking tours in Manchester… further details can be found here: www.here-then-now.tours

