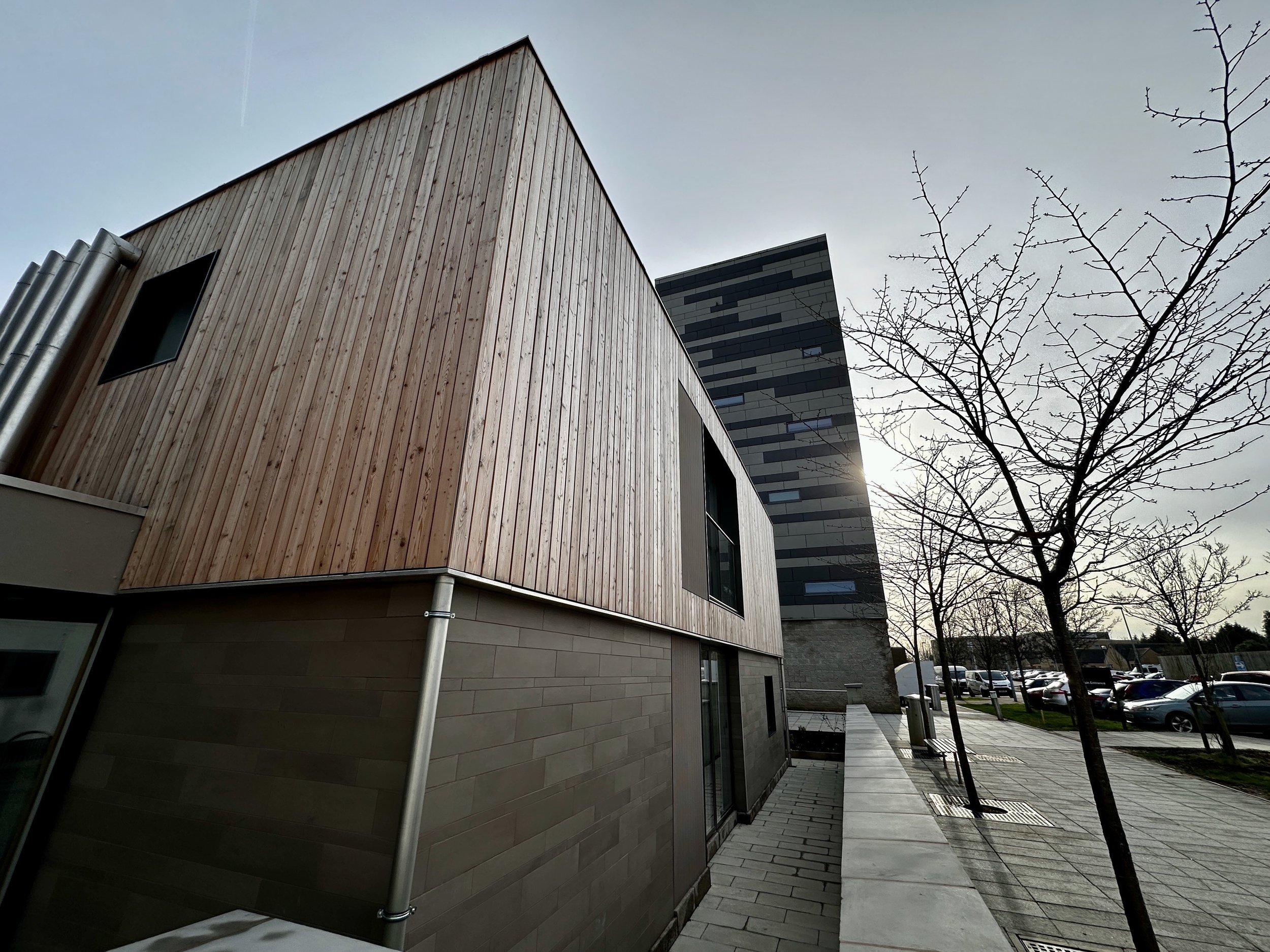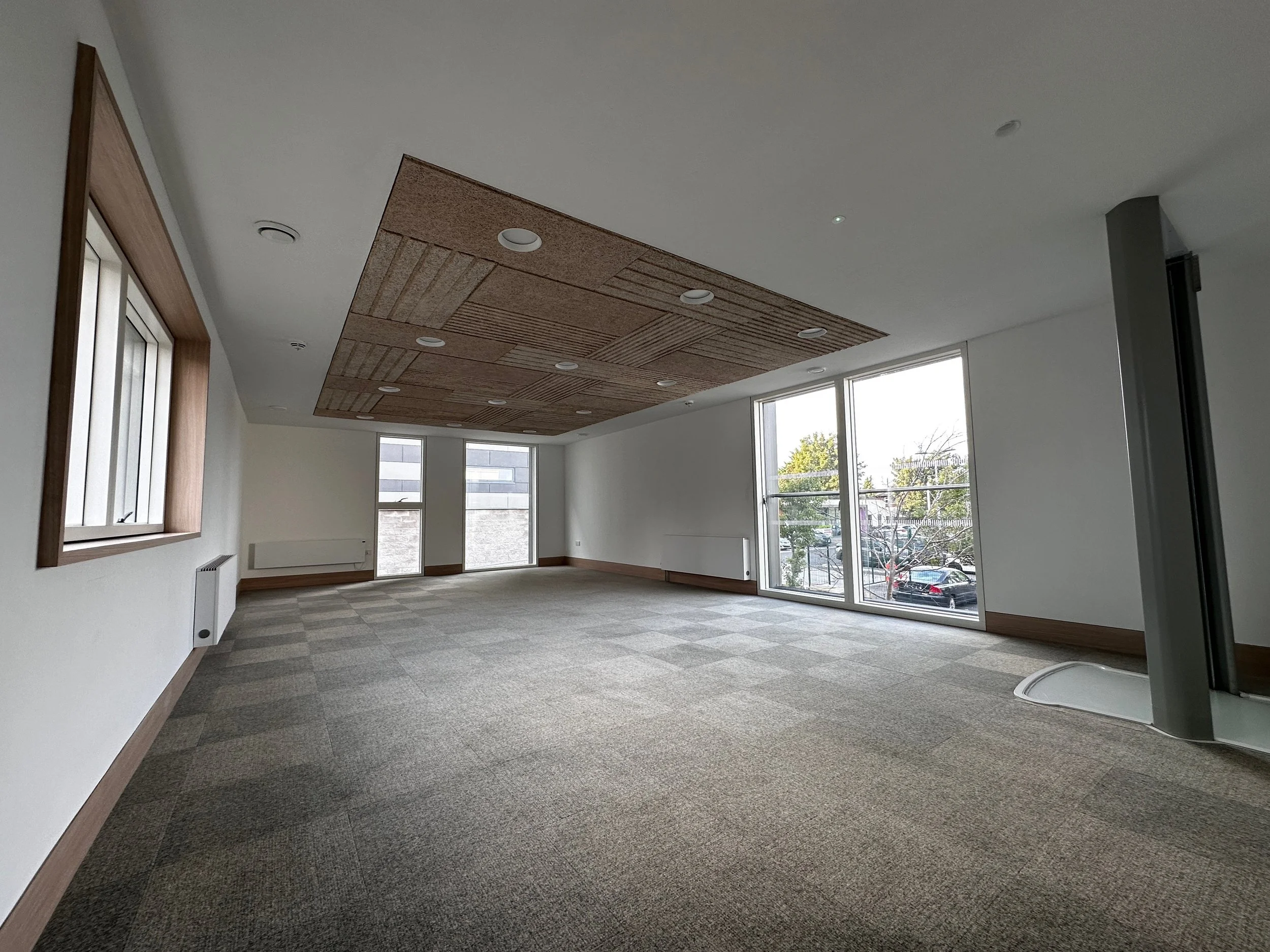single storey wudl 6.1
wudl 6.2 (high-level ceiling)
wudl 6.1+
example of a 2-storey classroom block
We deliver high-performance educational buildings using our prefabricated timber panel system. From primary and secondary schools to sixth form and college buildings, our system enables fast, efficient construction with minimal disruption to ongoing educational activities. Designed to meet Department for Education guidelines, these buildings combine low embodied carbon, long-term performance and practicality, while creating inspiring, healthy spaces for both students and staff.
Our buildings are designed to support wellbeing as well as performance. Generous natural light, excellent acoustics, and controlled air changes all contribute to a calm, comfortable learning environment. The breathable timber construction helps regulate humidity and avoid harmful chemicals often found in conventional builds… creating spaces that are healthier for students and staff alike.
Wudl buildings are developed with long-term performance at their core. Drawing on Passivhaus principles, the system delivers excellent thermal comfort, airtightness, and energy efficiency, helping schools reduce running costs while providing stable indoor conditions throughout the year. These passive design strategies are integrated from the outset, without the need for bolt-on technologies or complex servicing.
The modular panel approach offers more than speed… plus it brings adaptability. Floor plans can be configured to suit a wide range of educational settings, including specialist teaching spaces, SEND provision, or multi-purpose halls. The system is equally suited to standalone blocks or phased expansions, giving schools the flexibility to grow without disruption or waste.
Sustainability is embedded in every layer of the process. Using responsibly sourced timber and breathable natural materials, the system avoids harmful finishes and minimises embodied carbon. Offsite precision manufacturing ensures consistent quality and reduces construction waste, supporting both environmental goals and programme certainty.







