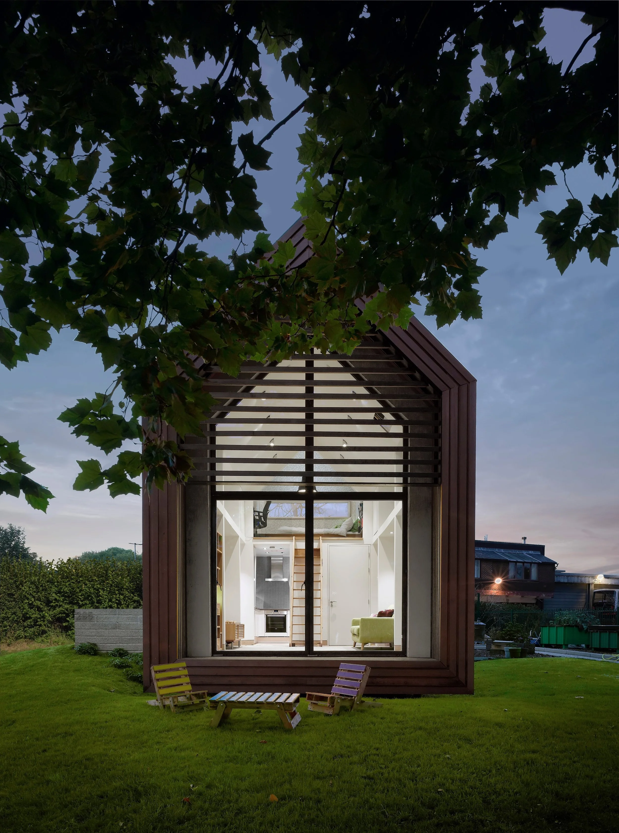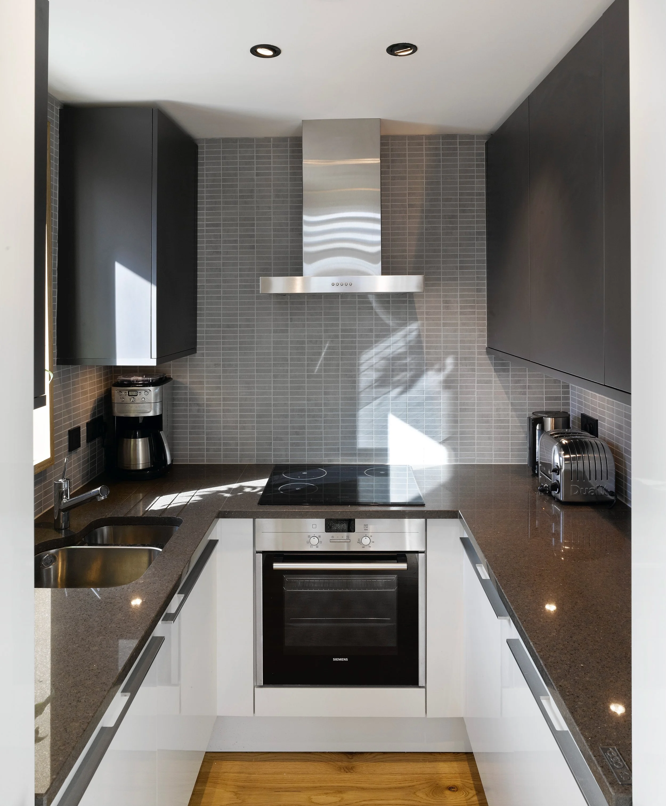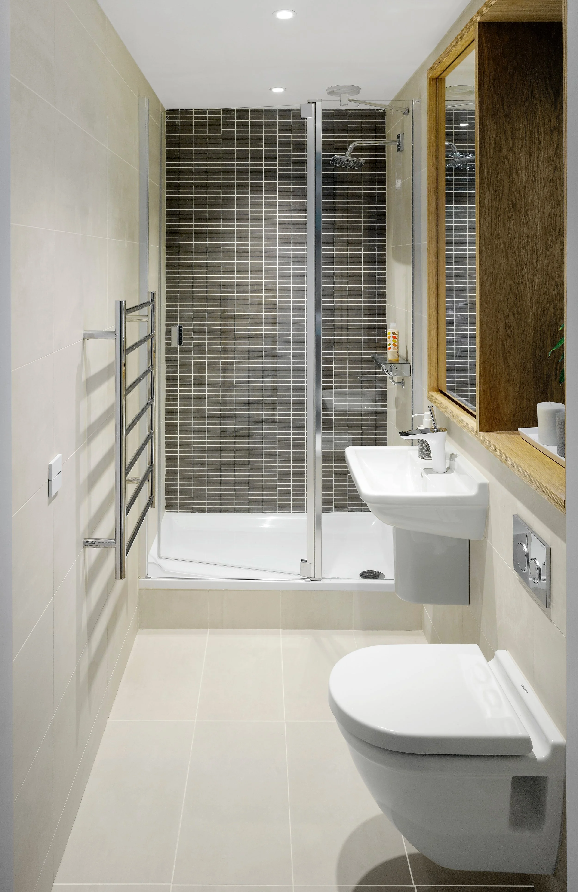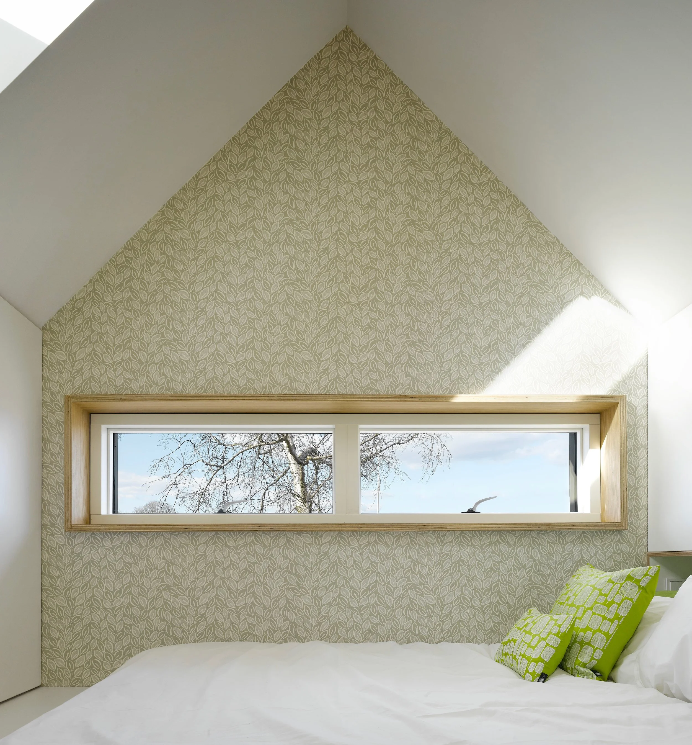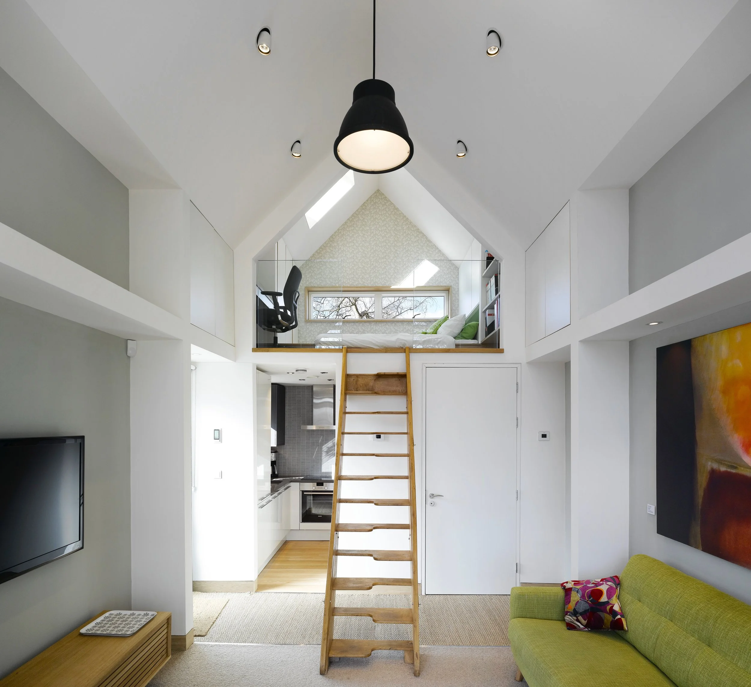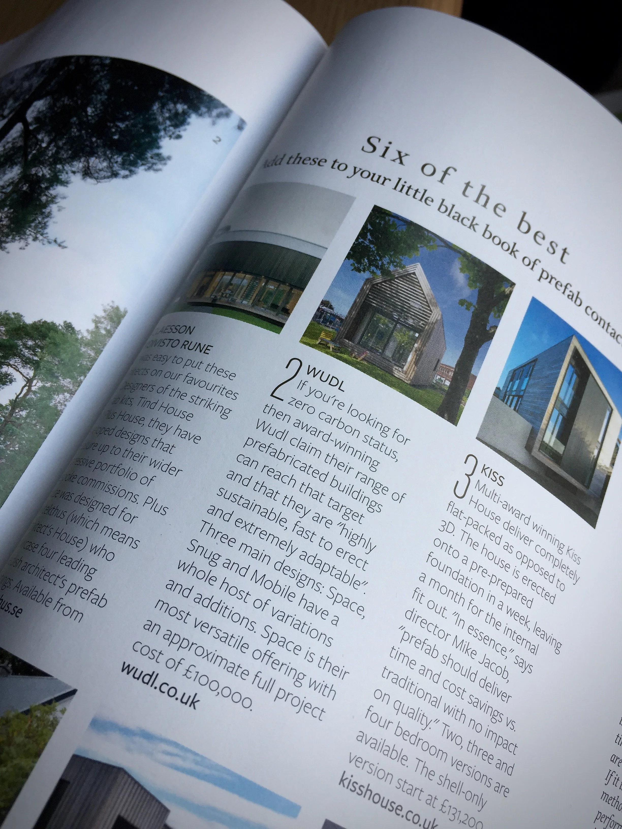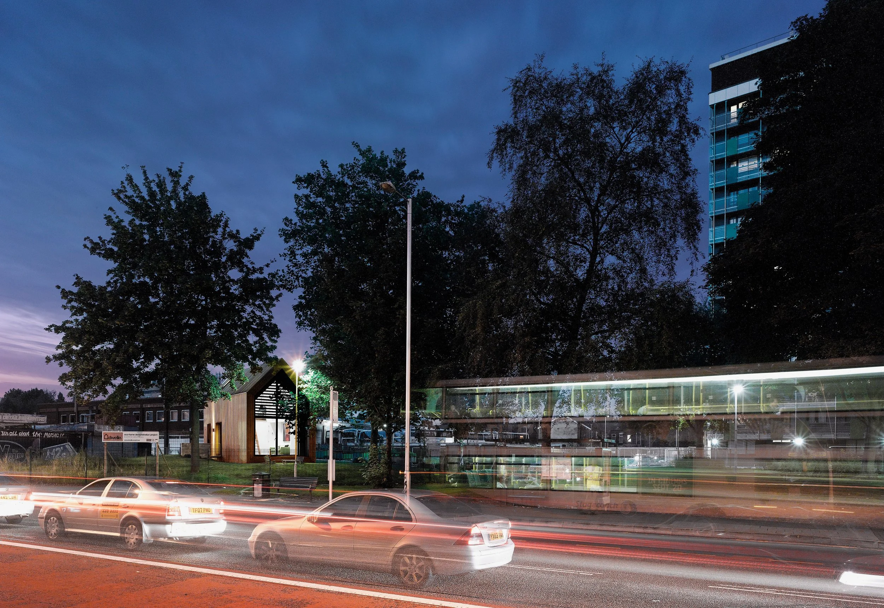Eco home, Manchester
Compact, Comfortable, and Incredibly Efficient. This eco home in Manchester proves that good design and low energy demand can go hand in hand, even in a footprint of just over 40 square metres.
Designed for modern, sustainable living, the building includes a generous double-height living space that maximises light and volume. A small dining area sits comfortably within, and a large south-facing sliding door opens onto a private decked area. Passive solar design features such as timber louvres provide shading in the summer while allowing low-angle winter sun to help warm the space.
A space-saving staircase leads to the mezzanine level, which accommodates a king-size bed, ample wardrobe storage, and high-level shelving accessed by a lightweight ladder. Downstairs, the fully fitted kitchen—despite its compact footprint—includes an integrated dishwasher, washing machine, and microwave. The shower room is fully tiled, with a dual-flush toilet connected to a rainwater harvesting system.
The house is all-electric and features underfloor heating, triple-glazed windows, and a mechanical ventilation system with heat recovery (MVHR) to ensure excellent air quality and thermal performance year-round.
Externally, the home is clad in western red cedar and raised on ground screws to avoid disturbing nearby tree roots—offering a gentle, low-impact solution suited to sensitive or constrained sites.

