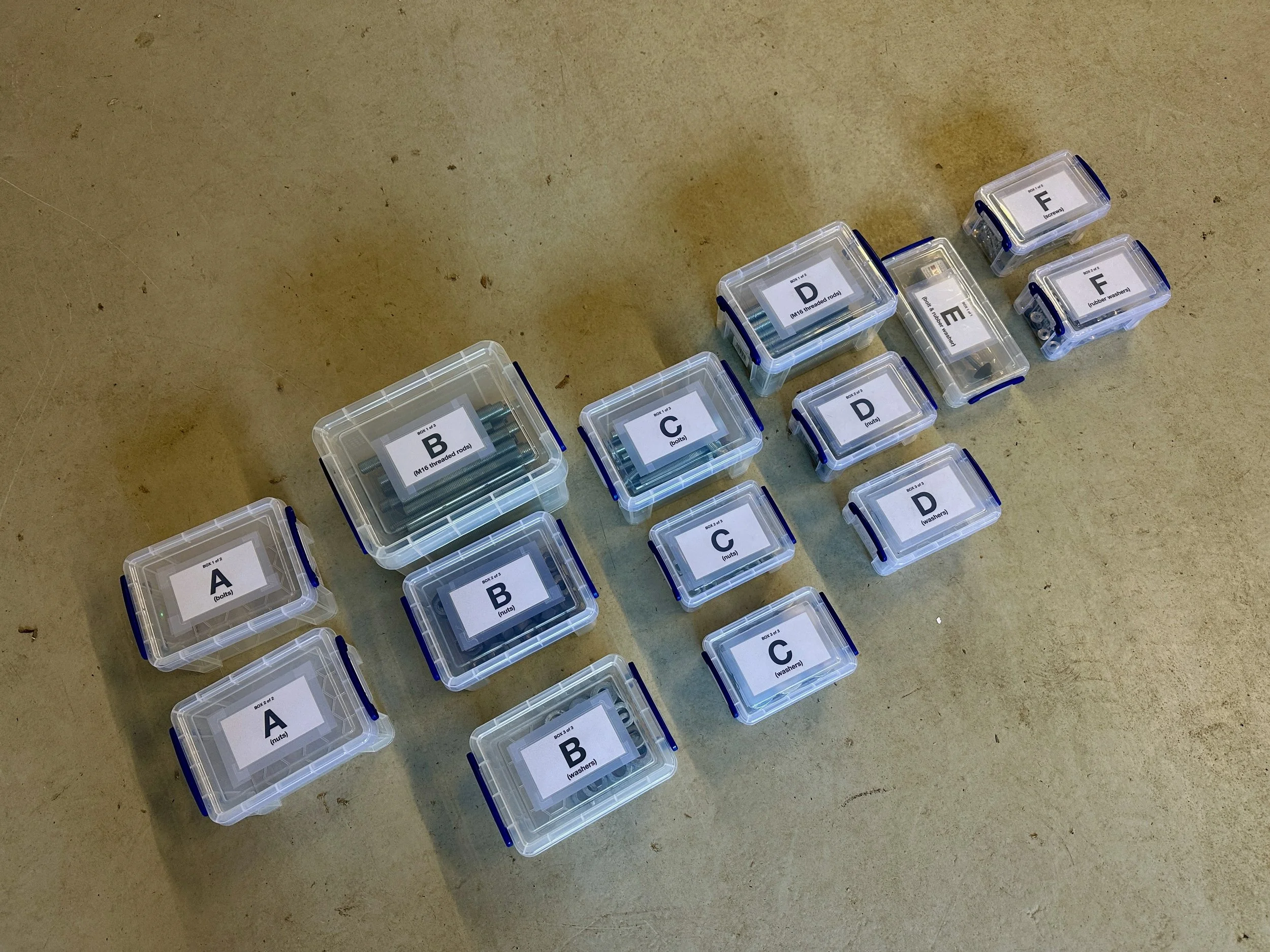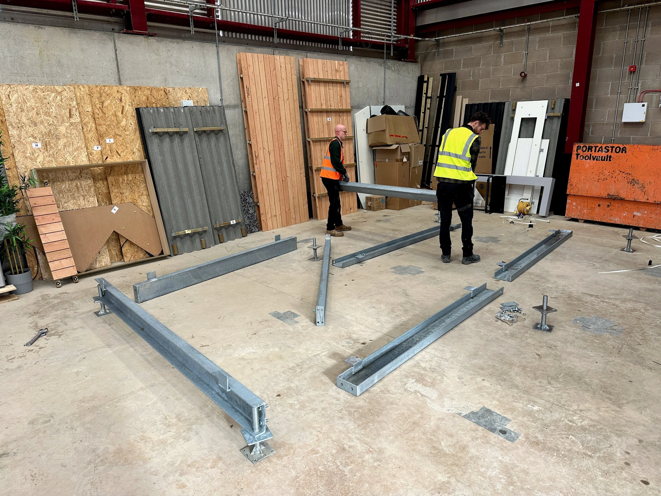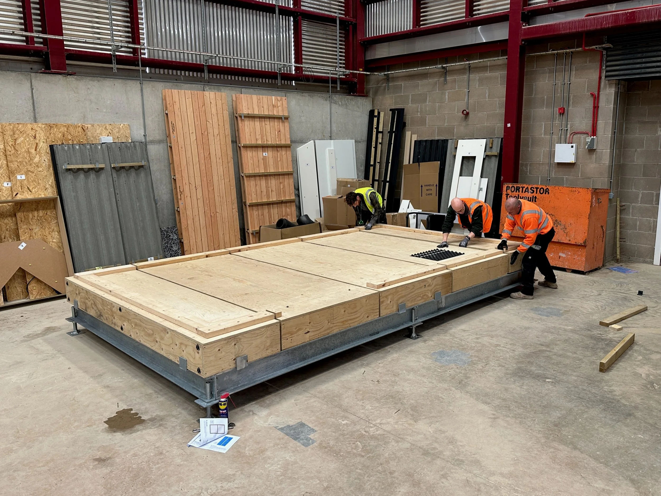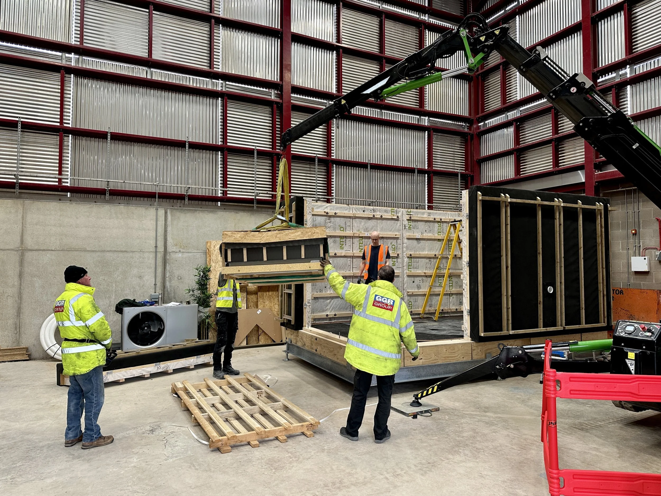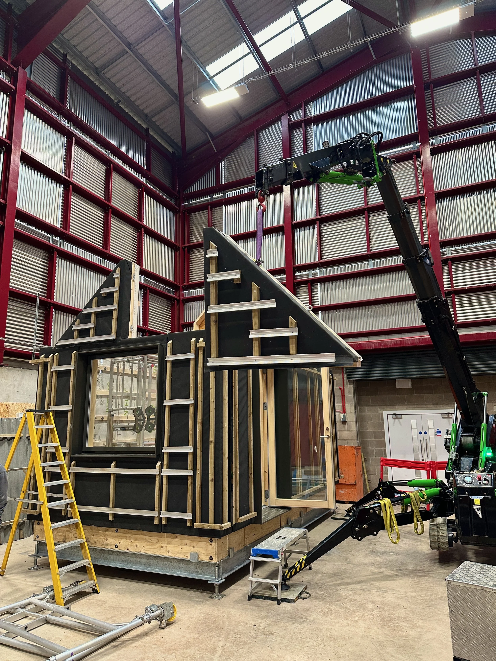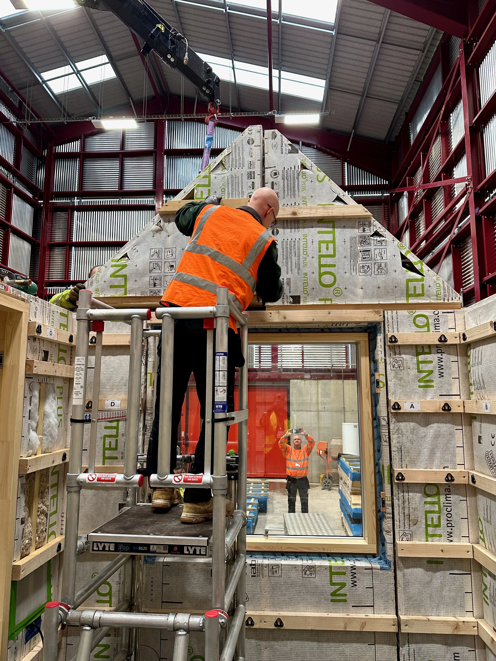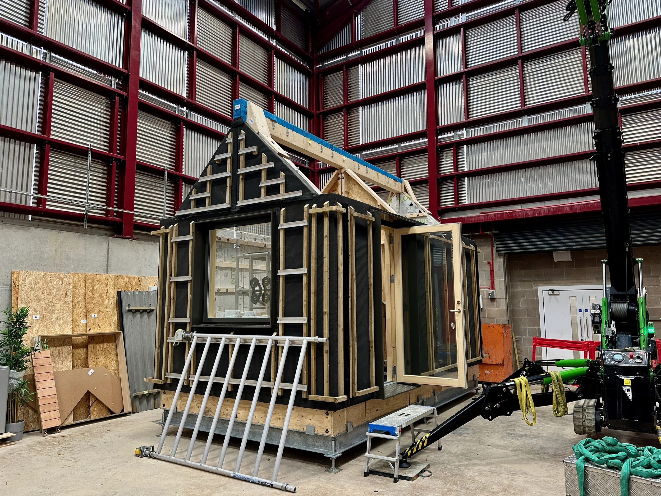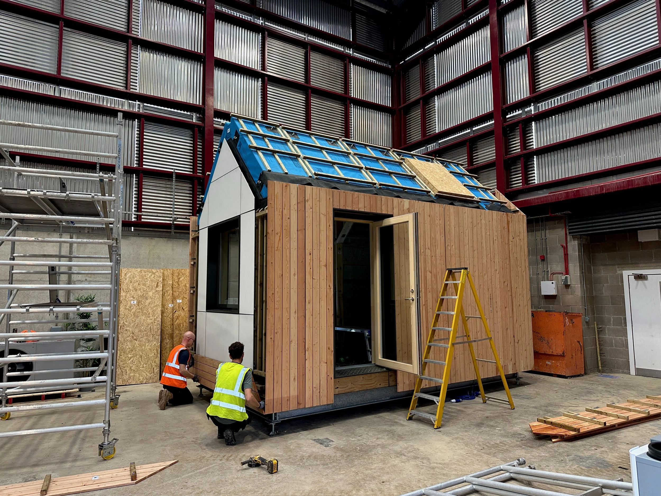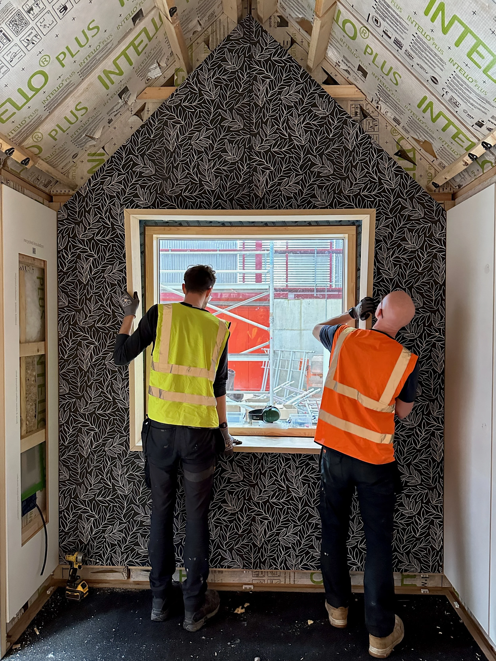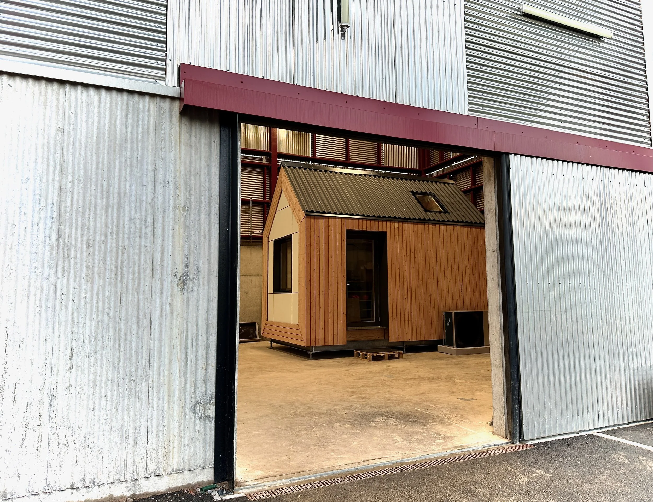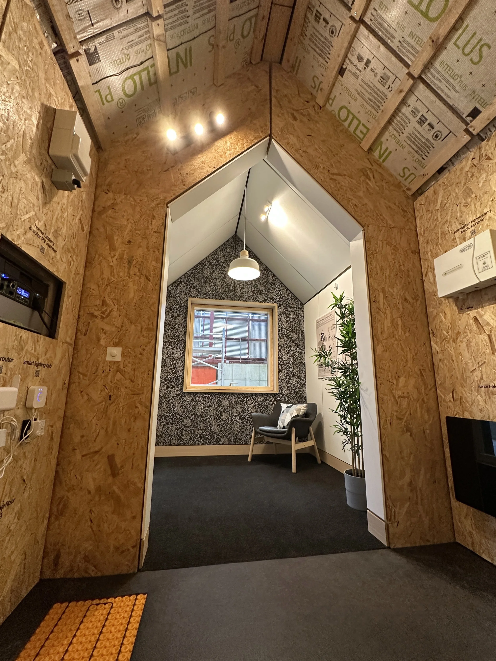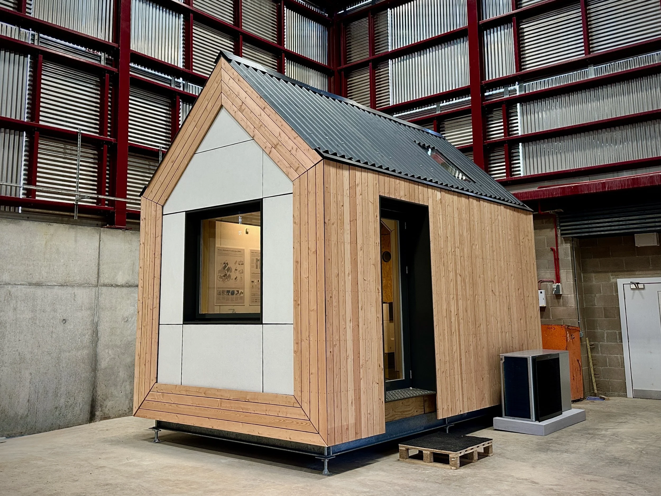The Lakes College, Cumbria
Lakes College approached us to design and build a small eco-home that could be taken apart and reassembled by students as part of their Modern Methods of Construction (MMC) course. The result is a fully demountable building made from prefabricated timber panels, each small enough to handle easily, using mechanical fixings that allow the whole structure to be built, taken down, and rebuilt multiple times.
As well as demonstrating MMC techniques, the project introduces students to key sustainability principles. We focused on a fabric-first approach: breathable, well-insulated, and airtight construction to minimise heat loss and avoid moisture problems. All materials were carefully chosen to be low-carbon and non-toxic, including natural insulation and timber from sustainable sources.
Alongside the building fabric, we also integrated examples of low-energy building services. The training house includes working electrics with plug-and-play connectors, and space for optional renewable technologies like solar panels or heat pumps. This allows learners to explore the full system of a sustainable home, both passive and active elements, in a hands-on, practical way.
In addition to designing and manufacturing the building itself, we also produced a series of information boards explaining the project. Each component on display features a QR code linking to a dedicated page on our website with further details… click here for the full list
It was a rewarding project to be part of, and one that reflects our commitment to both education and better ways of building.

